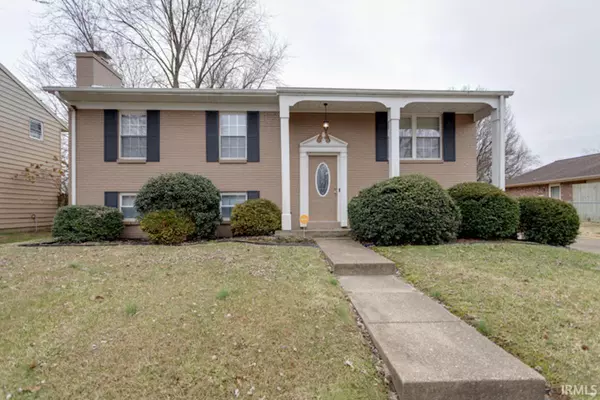For more information regarding the value of a property, please contact us for a free consultation.
Key Details
Sold Price $210,000
Property Type Single Family Home
Sub Type Site-Built Home
Listing Status Sold
Purchase Type For Sale
Square Footage 2,080 sqft
Subdivision Valley Downs
MLS Listing ID 202205904
Sold Date 04/08/22
Style Bi-Level
Bedrooms 4
Full Baths 2
Half Baths 1
Abv Grd Liv Area 2,080
Total Fin. Sqft 2080
Year Built 1980
Annual Tax Amount $1,747
Tax Year 2021
Lot Size 8,276 Sqft
Property Description
Pack your things & move right in! 4105 Deer Trail is ready for you! This split-level design provides multiple living spaces, as well as incredible storage! Upon entering, you'll be greeted by the open living room, great for entertaining. You'll also see the lovely, eat-in kitchen with tile backsplash and deck access, making this the ideal spot for grilling! Head down the hallway to find the first full bathroom and three upper level bedrooms. The large master suite has its very own half bath. Make your way downstairs and discover the fourth bedroom, complete with newer flooring. This bedroom is a standout! It boasts a modern barn door and exquisite closet! This truly is what closet dreams are made of! That same flooring continues into the spacious family room, where you'll feel right at home. The lower level features the second full bathroom as well as a versatile laundry room. This provides additional space for storage, a work bench, workout equipment, or whatever you wish! Head outside and enjoy the sizeable backyard and venture to check out the 1.5 car detached garage. The roof was replaced 3 years ago and the home is equipped with a Vivint Home Security system, should you wish to utilize it! Seller to provide buyers with a 1 year home warranty for buyers peace of mind. This location can't be beat with its close proximity to schools, grocery stores, and all the conveniences your heart desires! You don't want to miss this great eastside home!
Location
State IN
Area Vanderburgh County
Direction North on Green River Road, left on Spring Valley, left on Saratoga, left Deer Trail
Rooms
Family Room 20 x 12
Basement Walk-up
Kitchen Upper, 17 x 12
Interior
Heating Electric, Forced Air
Cooling Central Air
Fireplaces Number 1
Fireplaces Type Family Rm
Appliance Dishwasher, Refrigerator, Window Treatments, Oven-Electric, Range-Electric
Laundry Lower, 21 x 12
Exterior
Garage Detached
Garage Spaces 1.5
Amenities Available Alarm System-Security, Closet(s) Walk-in, Deck Open, Dryer Hook Up Electric, Eat-In Kitchen, Porch Covered, Washer Hook-Up
Waterfront No
Building
Lot Description Level
Foundation Walk-up
Sewer Public
Water Public
Structure Type Aluminum,Brick
New Construction No
Schools
Elementary Schools Stockwell
Middle Schools Plaza Park
High Schools William Henry Harrison
School District Evansville-Vanderburgh School Corp.
Others
Financing Cash,Conventional,FHA,VA
Read Less Info
Want to know what your home might be worth? Contact us for a FREE valuation!

Our team is ready to help you sell your home for the highest possible price ASAP

IDX information provided by the Indiana Regional MLS
Bought with Doug Howie • F.C. TUCKER EMGE
GET MORE INFORMATION




