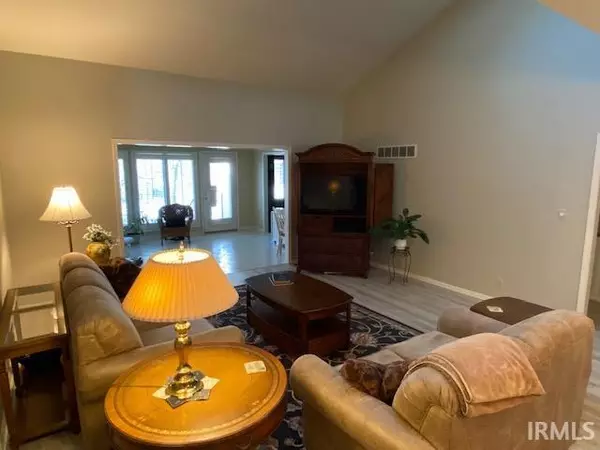For more information regarding the value of a property, please contact us for a free consultation.
Key Details
Sold Price $270,000
Property Type Condo
Sub Type Condo/Villa
Listing Status Sold
Purchase Type For Sale
Square Footage 2,890 sqft
Subdivision Timberlake Condominiums
MLS Listing ID 202205122
Sold Date 04/08/22
Style One and Half Story
Bedrooms 3
Full Baths 3
Half Baths 1
HOA Fees $600/mo
Abv Grd Liv Area 2,890
Total Fin. Sqft 2890
Year Built 1994
Annual Tax Amount $2,471
Tax Year 2021
Lot Size 0.380 Acres
Property Description
Immaculate condo in Timberlake on Evansville's Northside. Carefree living that feels like living in the country with mature trees, walking paths, and beautiful lake yet close to shopping & grocery. Open floor plan with the dining room, great room, and sun room all flowing seamless from room to room. These rooms are large allowing plenty of room for entertaining. The kitchen has lots of cabinets, counterspace, and spacious nook area w/bay window offering natural light perfect for morning coffee. The sunroom also offers plenty of natural light having 2 skylights. The main level master bedroom has, get this, HIS & HERS FULL BATHROOMS. Never argue about the soap scum or toothpaste. The main level also has the quintessential study with fireplace flanked by built in bookcases...would make the perfect home office! Rounding out the main level is the laundry room and 1/2 bath for guests. Upstairs you'll find the spacious 2nd and 3rd bedrooms, full bathroom, and a unique extra room that measures 18x7 perfect for storage. The semi-private back patio is perfect for grilling and enjoying nature. Beautiful trails around the grounds. Updates include luxury vinyl plank flooring, newer carpeting, newer furnace and central air, fresh paint. The monthly dues cover the grounds and lake, and the buildings including the gutters, roofs (not skylights), mailboxes, and termite prevention. This unit is one of the largest condos on Evansville's Northside.
Location
State IN
Area Vanderburgh County
Direction First Ave, W on Mill, N on Kratzville, E into Timberlake
Rooms
Basement Crawl
Dining Room 17 x 11
Kitchen Main, 21 x 11
Interior
Heating Gas, Forced Air
Cooling Central Air
Flooring Carpet, Ceramic Tile, Vinyl
Fireplaces Number 1
Fireplaces Type Den, Gas Log
Appliance Dishwasher, Microwave, Refrigerator, Washer, Dryer-Electric, Freezer, Oven-Electric, Range-Electric
Laundry Main, 9 x 7
Exterior
Garage Attached
Garage Spaces 2.0
Fence Partial
Amenities Available Built-In Bookcase, Built-in Desk, Ceiling Fan(s), Garage Door Opener, Landscaped, Near Walking Trail, Open Floor Plan, Patio Open, Pocket Doors, Porch Open, Tub and Separate Shower, Main Level Bedroom Suite, Main Floor Laundry
Waterfront No
Roof Type Asphalt
Building
Lot Description Rolling
Story 1.5
Foundation Crawl
Sewer Public
Water City
Architectural Style Traditional
Structure Type Wood
New Construction No
Schools
Elementary Schools Highland
Middle Schools Thompkins
High Schools Central
School District Evansville-Vanderburgh School Corp.
Others
Financing Cash,Conventional
Read Less Info
Want to know what your home might be worth? Contact us for a FREE valuation!

Our team is ready to help you sell your home for the highest possible price ASAP

IDX information provided by the Indiana Regional MLS
Bought with Carolyn Egan • F.C. TUCKER EMGE
GET MORE INFORMATION




