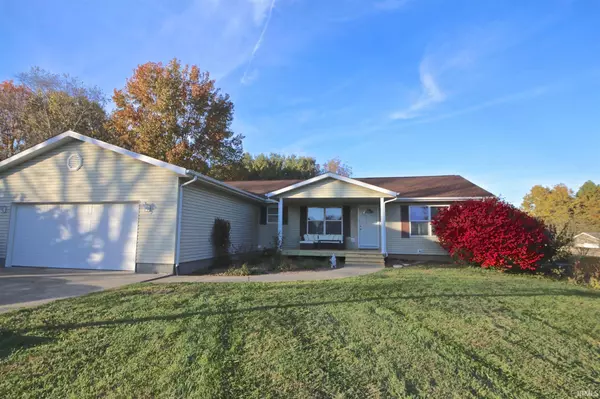For more information regarding the value of a property, please contact us for a free consultation.
Key Details
Sold Price $340,000
Property Type Single Family Home
Sub Type Site-Built Home
Listing Status Sold
Purchase Type For Sale
Square Footage 3,136 sqft
Subdivision Concord Villas
MLS Listing ID 202147053
Sold Date 02/10/22
Style One Story
Bedrooms 4
Full Baths 3
Abv Grd Liv Area 1,568
Total Fin. Sqft 3136
Year Built 1999
Annual Tax Amount $1,717
Tax Year 2021
Lot Size 1.000 Acres
Property Description
This beautiful ranch home with a full walk-out basement is conveniently located less than an hour from Indianapolis, providing an easy commute to Spencer, Ellettsville, and Bloomington. Sitting on an acre lot with a huge fenced-in area, this spacious home provides four bedrooms and three full bathrooms on two levels. The main level features a master suite with double vanities and a large walk-in closet. The centrally located kitchen, in the open floor plan, has modern appliances, ample counter space, and storage conveniently located just steps from the two-car attached garage. The newly finished lower level is a dream with its laundry room and substantial multipurpose spaces. Whether you walk out onto the refinished back deck or the lower level patio, you will encounter mature fruit trees, a self-watering, raised vegetable garden and cozy fire pit, all of which will provide you with opportunities to enjoy this quiet, country neighborhood in every season. In addition, this property also boasts a 24â by 32â heated multipurpose outbuilding with a separate driveway. This wonderful home is a must-see!! Ranch (one-level) home over finished basement. One acre, large fenced backyard with vegetable garden. Barn/garage is heated. Total of garage space for 4 cars. Great condition. 4 bedrooms, 3 full baths, Office, family room, game room, covered patio.
Location
State IN
Area Owen County
Direction From Ellettsville, follow State Rd 46 W 12.5 mi, Turn right onto Concord Rd/County Rd 350 E 443 ft,Turn left onto Westward Rd, Destination will be on the right
Rooms
Family Room 29 x 13
Basement Walk-Out Basement
Dining Room 10 x 9
Kitchen Main, 13 x 13
Interior
Heating Gas
Cooling Central Air
Laundry Basement, 8 x 6
Exterior
Parking Features Attached
Garage Spaces 4.0
Amenities Available Cable Ready, Open Floor Plan, Patio Covered, Porch Covered, RV Parking, Workshop, Main Level Bedroom Suite
Building
Lot Description Irregular
Story 1
Foundation Walk-Out Basement
Sewer Septic
Water City
Structure Type Vinyl
New Construction No
Schools
Elementary Schools Mccormicks Creek
Middle Schools Owen Valley
High Schools Owen Valley
School District Spencer-Owen Community Schools
Read Less Info
Want to know what your home might be worth? Contact us for a FREE valuation!

Our team is ready to help you sell your home for the highest possible price ASAP

IDX information provided by the Indiana Regional MLS
Bought with Flavia Burrell • RE/MAX Realty Professionals
GET MORE INFORMATION




