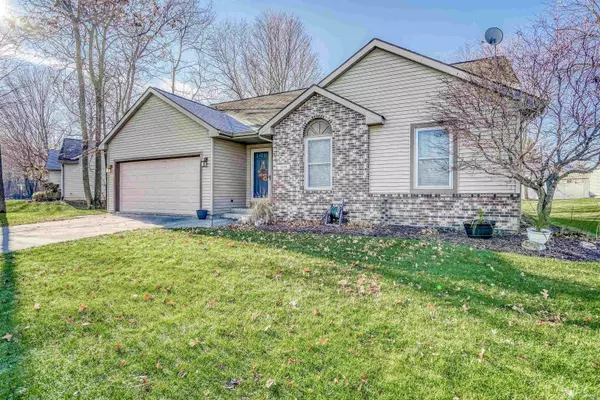For more information regarding the value of a property, please contact us for a free consultation.
Key Details
Sold Price $275,000
Property Type Single Family Home
Sub Type Site-Built Home
Listing Status Sold
Purchase Type For Sale
Square Footage 2,355 sqft
Subdivision Duesenberg Place
MLS Listing ID 202151626
Sold Date 01/28/22
Style One Story
Bedrooms 3
Full Baths 3
Abv Grd Liv Area 1,340
Total Fin. Sqft 2355
Year Built 1995
Annual Tax Amount $2,091
Tax Year 2022
Lot Size 10,454 Sqft
Property Description
Beautiful one story on a full finished basement with so many updates! This home offers 2680 Square Feet with 3 bedrooms and 3 FULL bathrooms, plus a wet bar in the basement. In the past 5 years, the windows and sliding door were replaced, Air conditioner was replaced, new countertops, faucets, lighting, toilets, smudge-proof stainless steel appliances installed, wider base trim installed, re-finished basement with can lights and flooring throughout. Laundry hook up on the main level, and second location in the basement. The finished basement has two windows, a large recreation space, a wet bar with raised countertop, and a 20x13 area with shelving for storage. There is an extra 220 plug. The back deck has new trex boards. The 2 car garage has peg board, a service door, and attic pull-down steps. Do not delay!! Pride of ownership shows!
Location
State IN
Area Dekalb County
Zoning R1
Direction Duesenberg Dr to Elm St, near intersection of Elm and Ashwood.
Rooms
Family Room 46 x 13
Basement Daylight, Finished, Full Basement
Kitchen Main, 10 x 10
Interior
Heating Gas, Forced Air
Cooling Central Air
Flooring Carpet
Fireplaces Number 1
Fireplaces Type Living/Great Rm, Gas Log
Appliance Dishwasher, Microwave, Refrigerator, Oven-Electric, Range-Electric, Sump Pump, Water Heater Gas, Water Softener-Rented
Laundry Main, 8 x 6
Exterior
Garage Attached
Garage Spaces 2.0
Fence None
Amenities Available 1st Bdrm En Suite, Attic Pull Down Stairs, Attic Storage, Cable Ready, Ceiling Fan(s), Countertops-Laminate, Countertops-Solid Surf, Crown Molding, Deck Open, Detector-Smoke, Disposal, Dryer Hook Up Electric, Eat-In Kitchen, Foyer Entry, Garage Door Opener, Porch Covered, Range/Oven Hook Up Elec, Tub/Shower Combination, Main Level Bedroom Suite, Main Floor Laundry
Waterfront No
Roof Type Asphalt
Building
Lot Description Level
Story 1
Foundation Daylight, Finished, Full Basement
Sewer Public
Water Public
Architectural Style Ranch
Structure Type Brick,Vinyl
New Construction No
Schools
Elementary Schools J.R. Watson
Middle Schools Dekalb
High Schools Dekalb
School District Dekalb Central United
Read Less Info
Want to know what your home might be worth? Contact us for a FREE valuation!

Our team is ready to help you sell your home for the highest possible price ASAP

IDX information provided by the Indiana Regional MLS
Bought with Michelle Hinton • Coldwell Banker Real Estate Group
GET MORE INFORMATION




