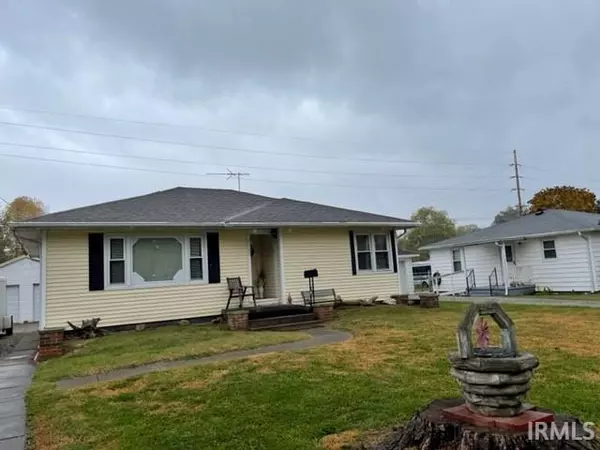For more information regarding the value of a property, please contact us for a free consultation.
Key Details
Sold Price $122,000
Property Type Single Family Home
Sub Type Site-Built Home
Listing Status Sold
Purchase Type For Sale
Square Footage 1,047 sqft
Subdivision None
MLS Listing ID 202147469
Sold Date 12/29/21
Style One Story
Bedrooms 3
Full Baths 1
Abv Grd Liv Area 1,047
Total Fin. Sqft 1047
Year Built 1954
Annual Tax Amount $818
Tax Year 2022
Lot Size 8,276 Sqft
Property Description
Looking for a cute move in ready home? Here it is this 3 bed 1 bath home has a lot to offer the new owner, the home has hardwood floors in the living room and 2 bedrooms the 3rd has hardwood floors also but is carpeted. You will enjoy having a eat in kitchen with lots of counter space and plenty of cabinets. The living room has lots of windows for natural light and a nice bookcase that will stay with the home. The main bedroom has 2 closets that very good sized, the other 2 bedrooms are decent sized also. The full basement is an added bonus and would make a great man cave , family room with a little work or just a great place to use for storage. The back yard is fully fenced and has a great deck right off the kitchen you can also enjoy a patio area that is fully covered all this and a detached 2 car garage is an added bonus This house will go USDA and seller is including a AHS home warranty to the new buyer Seller has requested all offers to be looked at monday at noon
Location
State IN
Area Posey County
Zoning R-1 Residential Single-Family
Direction from hwy 62 turn on state street right on 2nd
Rooms
Basement Full Basement, Unfinished
Kitchen Main, 15 x 11
Interior
Heating Gas, Forced Air
Cooling Central Air
Flooring Hardwood Floors, Vinyl
Fireplaces Type None
Appliance Refrigerator, Window Treatments, Kitchen Exhaust Hood, Range-Gas, Sump Pump+Battery Backup, Water Heater Gas
Laundry Basement
Exterior
Garage Detached
Garage Spaces 2.0
Fence Full, Privacy
Amenities Available Cable Ready, Ceiling Fan(s), Countertops-Solid Surf, Deck Open, Detector-Smoke, Dryer Hook Up Electric, Eat-In Kitchen, Home Warranty Included, Patio Covered, Tub/Shower Combination, Workshop, Washer Hook-Up
Waterfront No
Roof Type Shingle
Building
Lot Description Level
Story 1
Foundation Full Basement, Unfinished
Sewer City
Water City
Architectural Style Ranch
Structure Type Vinyl
New Construction No
Schools
Elementary Schools West
Middle Schools Mount Vernon
High Schools Mount Vernon
School District Msd Of Mount Vernon
Read Less Info
Want to know what your home might be worth? Contact us for a FREE valuation!

Our team is ready to help you sell your home for the highest possible price ASAP

IDX information provided by the Indiana Regional MLS
Bought with Cathie Spalding • F.C. TUCKER EMGE REALTORS
GET MORE INFORMATION




